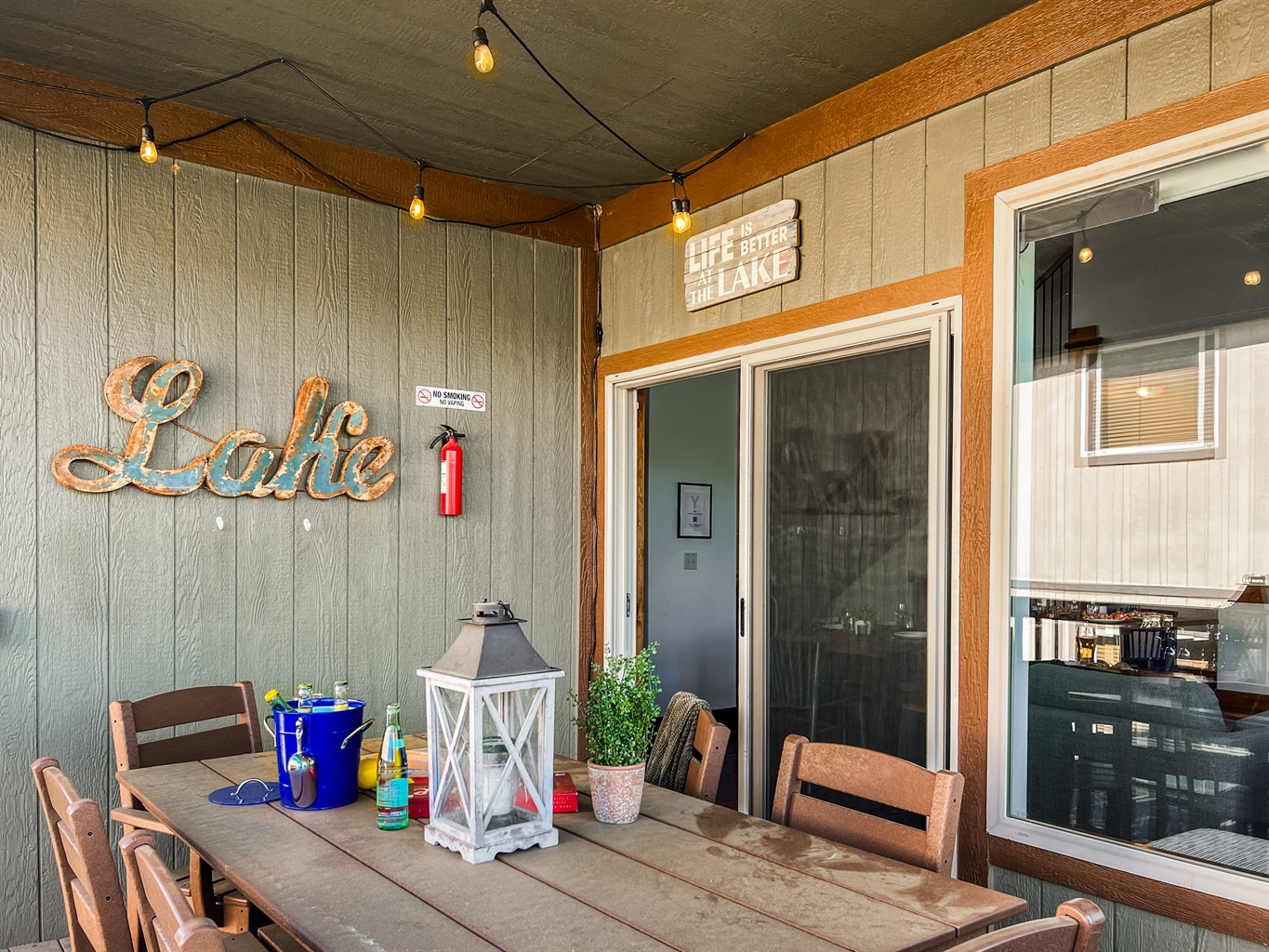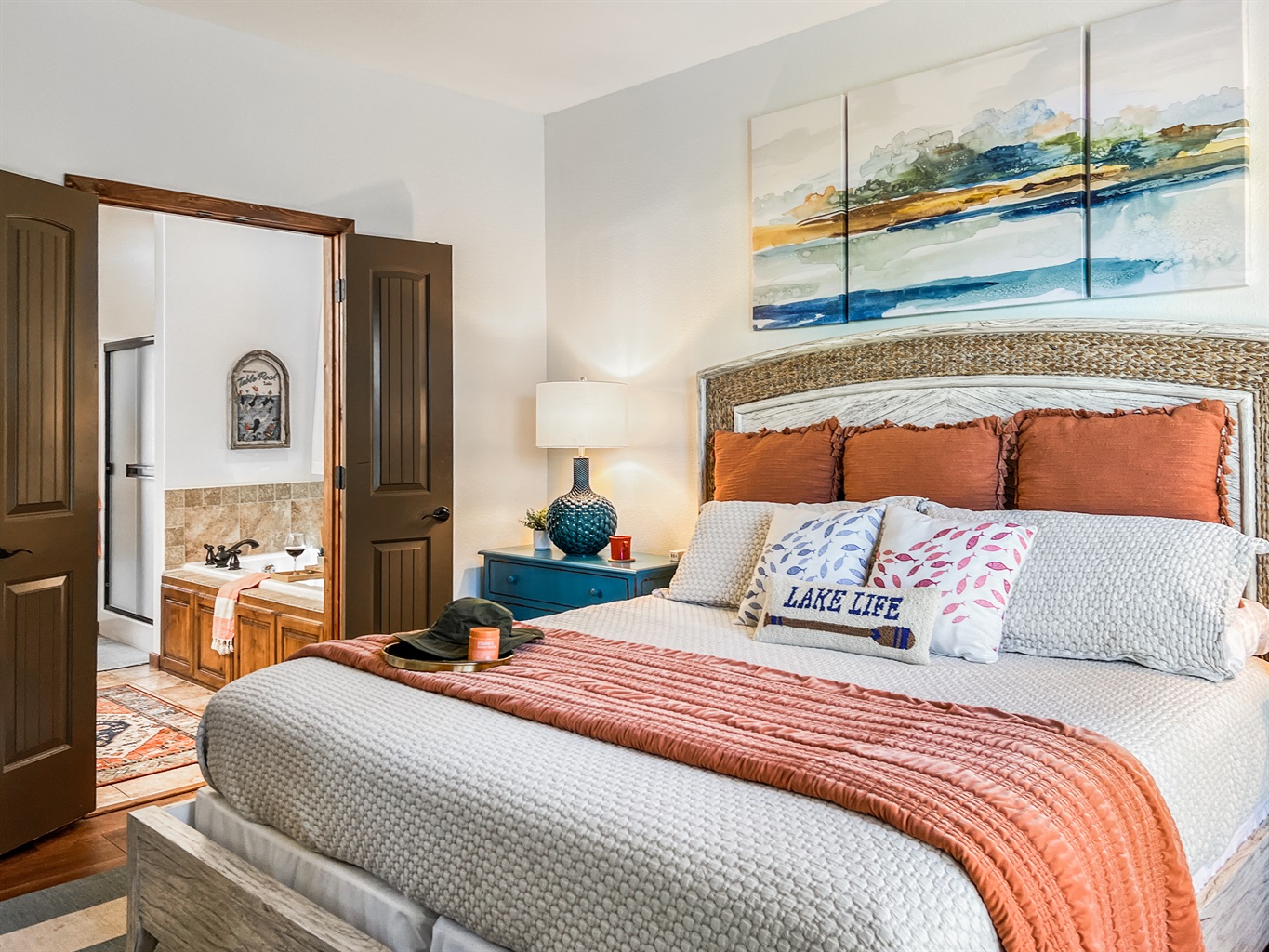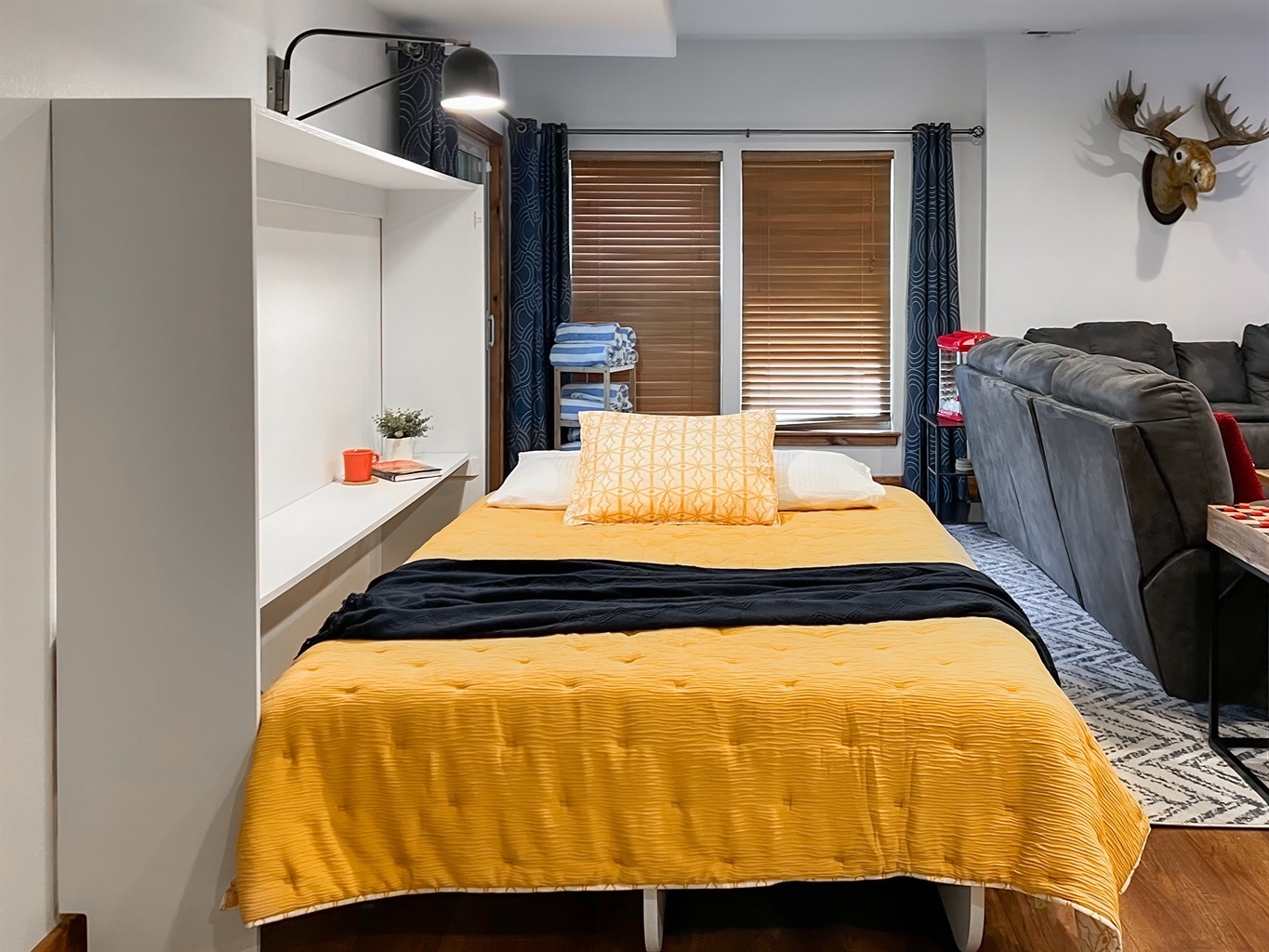Deep Forest Retreat Mini - Hollister




































































































































Deep Forest Retreat Mini - Hollister
Hallmark Christmas! Gameroom, dogs, hot tub
8 Guests · 2 Bedrooms · 2 Bathrooms · Vacation Home · Entire place

Identity verified
This host verified their email and phone number on Houfy.
Pets are allowed
Trained Dogs only, will charge for pet damage
Book Direct and Save
Save on service fees by booking direct on Houfy.
Home Details:
The main level features a combined kitchen, dining, and living room. Stairs lead upstairs and to a downstairs level. Here are some details about those spaces.
Please note: This listing is a 2 bedroom/2-bathroom option in a large house and will not have access to the extra bedrooms and bathrooms. If you want to book the full house, you can find that listing by clicking into the host profile.
KITCHEN (Main Level)
A medium sized but very functional kitchen with all the basics. Granite countertops and appliances.
◈Coffee and tea bar
◈Blender, hand mixer, griddle and Instapot
◈Glass top electric stove with oven
◈Pots, pans, and cooking utensils
◈Dishes and utensils
◈Coffee mugs and wine glasses
DINING ROOM (Main Level)
The dining area divides the living room and kitchen space, allowing a large group to be together while having plenty of space to relax. Here is a list of features:
◈12 ft table with seating for 14 plus more dining seats around the main level
◈additional dining space at the kitchen island for 4 people,
◈additional people will be able to sit in the living room
◈additional people will be able to use the adjacent patio for dining.
◈Sliding glass door to the patio featuring a 6 chair table and BBQ grill.
LIVING ROOM (Main Level)
A large open place to relax and unwind or enjoy time with friends and family.
◈Comfortable sofa and chairs, with ottoman seating available
◈Large 4K TV with Roku streaming device
◈Large windows with views of the Ozark mountain environment
◈Power blinds with remote
◈Adjacent covered deck with a large patio table and grill.
BEDROOMS
Total sleeping capacity is 8 people (7 adults plus 1 toddler or small child in the kid bed. Babies are welcome!)
Comfortable beds and linens in every bedroom. Blackout curtains or shades in every bedroom. No children under 6 years on the top bunk or the loft.
◈Master Bedroom 1: Main Level, King Bed, ensuite bathroom with separate shower and jacuzzi tub. Includes charging stations on each nightstand and a wall mounted Roku TV. The walk-in closet features a toddler/young child bed with window.
◈Guest Room 2: Main Level, King Bed, Twin XL loft, bathroom next door. Includes charging stations on each nightstand and a wall mounted Roku TV.
◈Game room: Downstairs, pull-down Queen Lori Wall bed. (Available upon request).
◈Infants/Toddlers: 2 pack’n’play baby beds and 1 highchair available. A wall mounted baby gate is available upon request. We do not provide a sound machine or baby monitor.
BATHROOMS
◈All bathrooms are provided with 2 rolls of toilet paper to get you started.
◈Shampoo, conditioner, and body soap are provided.
◈Towels, hand towels, and wash rags are provided.
◈Makeup removal towels are provided.
◈One hair dryer in each bathroom.
GAME ROOM
Designed for indoor fun, entertainment, and lounging, this comfortable space invites guests to relax and enjoy their downtime at DFR.
◈Pool Table
◈Arcade
◈Video Game Console
◈Games
◈Books
◈Movies
◈65” Smart ROKU TV
◈Comfortable reclining sofas
LAUNDRY
The laundry room off the game room area includes a Samsung Bespoke Stacked washer and dryer. Iron and ironing board are available. Limited laundry pods are provided for use.
OUTDOOR SPACES OF DFR
◈The patio off the main living area is covered and has views of the surrounding nature and mountain hills. Enjoy a peaceful cup of coffee on the patio in the morning, or enjoy some BBQ on the grill while watching the sunset in the evening.
◈The covered and screened patio off the game room features a hot tub and some seating. This hot tub is available year round!
◈The front porch features views of the beautiful homes of Branson Canyon and two rocking chairs.
BRANSON CANYON SHARED AMMENITIES
Branson Canyon has many amenities shared amongst all the homes. They are well kept and open for guests to use if in season.
◈A two-level pool, with a new pool slide (2022)
◈Lounge chairs
◈Splash pad
◈Playground
◈Short nature trail
◈Basketball court
◈Club House featuring lots of sitting areas for large gatherings, a TV area, a workout area with basic cardio equipment, and a game room with a pool table and foosball table.
PLEASE NOTE:
◈ Winter weather will often make the roads slick. HWY P coming into the neighborhood can be tough to navigate in slick conditions.
◈ No lifeguard on duty at the pool.
◈ Ring doorbell with camera is next to the front door.
◈ Quiet hours from 11 PM – 8 AM per HOA.
◈ No smoking or vaping inside or on the patios.
◈ Per HOA rules: No buses, oversized vehicles, boat or trailer parking available at the house or in the neighborhood. Contact me to discuss options.
Please feel free to contact us and we will be happy to help you plan your stay!
Guest Access
Guests have access to the entire home.
◈ No amplified sound is permitted outside at any time.
◈ Max overnight occupants 20.
◈ You must be 23 years or older to book this property.
◈ We welcome friendly, house-trained dogs that are identified on the reservation at booking. Any unregistered pets will result in a $200 fee to pay for additional cleaning.
◈ Please note our occupancy includes the toddler bed, bunks, and murphy bed. All beds except the toddler bed can comfortably fit an adult.
Parking Details:
◈ 2 cars in driveway.
◈ 2 car overflow parking to the right of the house on a gravel pad (any guest in the neighborhood can use it)
◈ Overflow parking up the hill a short walk from DFR (up a steep hill however)
NEARBY BRANSON ATTRACTIONS
You are only:
◈10 minutes to the State Park Marina (closer lake access is 3 minutes away)
◈15 minutes to Branson downtown and Branson Landing
◈15 minutes from Payne’s Valley Golf Course
◈12 minutes from Top of the Rock Golf Course
◈25 minutes from Silver Dollar City
◈20 minutes from W 76 Branson Attractions (Museums, entertainment shows, Family activities, The Aquarium at the Boardwalk)
◈20 minutes to Shepherd of the Hills Expressway attractions (Promise Land Zoo)
The main level features a combined kitchen, dining, and living room. Stairs lead upstairs and to a downstairs level. Here are some details about those spaces.
Please note: This listing is a 2 bedroom/2-bathroom option in a large house and will not have access to the extra bedrooms and bathrooms. If you want to book the full house, you can find that listing by clicking into the host profile.
KITCHEN (Main Level)
A medium sized but very functional kitchen with all the basics. Granite countertops and appliances.
◈Coffee and tea bar
◈Blender, hand mixer, griddle and Instapot
◈Glass top electric stove with oven
◈Pots, pans, and cooking utensils
◈Dishes and utensils
◈Coffee mugs and wine glasses
DINING ROOM (Main Level)
The dining area divides the living room and kitchen space, allowing a large group to be together while having plenty of space to relax. Here is a list of features:
◈12 ft table with seating for 14 plus more dining seats around the main level
◈additional dining space at the kitchen island for 4 people,
◈additional people will be able to sit in the living room
◈additional people will be able to use the adjacent patio for dining.
◈Sliding glass door to the patio featuring a 6 chair table and BBQ grill.
LIVING ROOM (Main Level)
A large open place to relax and unwind or enjoy time with friends and family.
◈Comfortable sofa and chairs, with ottoman seating available
◈Large 4K TV with Roku streaming device
◈Large windows with views of the Ozark mountain environment
◈Power blinds with remote
◈Adjacent covered deck with a large patio table and grill.
BEDROOMS
Total sleeping capacity is 8 people (7 adults plus 1 toddler or small child in the kid bed. Babies are welcome!)
Comfortable beds and linens in every bedroom. Blackout curtains or shades in every bedroom. No children under 6 years on the top bunk or the loft.
◈Master Bedroom 1: Main Level, King Bed, ensuite bathroom with separate shower and jacuzzi tub. Includes charging stations on each nightstand and a wall mounted Roku TV. The walk-in closet features a toddler/young child bed with window.
◈Guest Room 2: Main Level, King Bed, Twin XL loft, bathroom next door. Includes charging stations on each nightstand and a wall mounted Roku TV.
◈Game room: Downstairs, pull-down Queen Lori Wall bed. (Available upon request).
◈Infants/Toddlers: 2 pack’n’play baby beds and 1 highchair available. A wall mounted baby gate is available upon request. We do not provide a sound machine or baby monitor.
BATHROOMS
◈All bathrooms are provided with 2 rolls of toilet paper to get you started.
◈Shampoo, conditioner, and body soap are provided.
◈Towels, hand towels, and wash rags are provided.
◈Makeup removal towels are provided.
◈One hair dryer in each bathroom.
GAME ROOM
Designed for indoor fun, entertainment, and lounging, this comfortable space invites guests to relax and enjoy their downtime at DFR.
◈Pool Table
◈Arcade
◈Video Game Console
◈Games
◈Books
◈Movies
◈65” Smart ROKU TV
◈Comfortable reclining sofas
LAUNDRY
The laundry room off the game room area includes a Samsung Bespoke Stacked washer and dryer. Iron and ironing board are available. Limited laundry pods are provided for use.
OUTDOOR SPACES OF DFR
◈The patio off the main living area is covered and has views of the surrounding nature and mountain hills. Enjoy a peaceful cup of coffee on the patio in the morning, or enjoy some BBQ on the grill while watching the sunset in the evening.
◈The covered and screened patio off the game room features a hot tub and some seating. This hot tub is available year round!
◈The front porch features views of the beautiful homes of Branson Canyon and two rocking chairs.
BRANSON CANYON SHARED AMMENITIES
Branson Canyon has many amenities shared amongst all the homes. They are well kept and open for guests to use if in season.
◈A two-level pool, with a new pool slide (2022)
◈Lounge chairs
◈Splash pad
◈Playground
◈Short nature trail
◈Basketball court
◈Club House featuring lots of sitting areas for large gatherings, a TV area, a workout area with basic cardio equipment, and a game room with a pool table and foosball table.
PLEASE NOTE:
◈ Winter weather will often make the roads slick. HWY P coming into the neighborhood can be tough to navigate in slick conditions.
◈ No lifeguard on duty at the pool.
◈ Ring doorbell with camera is next to the front door.
◈ Quiet hours from 11 PM – 8 AM per HOA.
◈ No smoking or vaping inside or on the patios.
◈ Per HOA rules: No buses, oversized vehicles, boat or trailer parking available at the house or in the neighborhood. Contact me to discuss options.
Please feel free to contact us and we will be happy to help you plan your stay!
Guest Access
Guests have access to the entire home.
◈ No amplified sound is permitted outside at any time.
◈ Max overnight occupants 20.
◈ You must be 23 years or older to book this property.
◈ We welcome friendly, house-trained dogs that are identified on the reservation at booking. Any unregistered pets will result in a $200 fee to pay for additional cleaning.
◈ Please note our occupancy includes the toddler bed, bunks, and murphy bed. All beds except the toddler bed can comfortably fit an adult.
Parking Details:
◈ 2 cars in driveway.
◈ 2 car overflow parking to the right of the house on a gravel pad (any guest in the neighborhood can use it)
◈ Overflow parking up the hill a short walk from DFR (up a steep hill however)
NEARBY BRANSON ATTRACTIONS
You are only:
◈10 minutes to the State Park Marina (closer lake access is 3 minutes away)
◈15 minutes to Branson downtown and Branson Landing
◈15 minutes from Payne’s Valley Golf Course
◈12 minutes from Top of the Rock Golf Course
◈25 minutes from Silver Dollar City
◈20 minutes from W 76 Branson Attractions (Museums, entertainment shows, Family activities, The Aquarium at the Boardwalk)
◈20 minutes to Shepherd of the Hills Expressway attractions (Promise Land Zoo)
Sleeping Configuration
Master Bedroom
1 king bed, 1 single bed, 2 crib beds
Guest Room
1 king bed, 1 bunk bed
Has Loft bed
Game Room
1 queen bed
What this place offers
Nearby activities
Suitability
Child friendly
Children's books and toys
Crib/Pack 'n Play
No events allowed
No smoking allowed
No Parking
Meet The Host
Whitney
Owner
I am a mom, wife, host, and engineer. I thrive on creating experiences for my guests and love to make fun spaces.
Check in
Check out
Guests
1 guest, 1 pet
Adults
Over 18 years of age
1
Children
0-17 years of age
0
Pets
Apply
Exact location provided after booking.
Policies and Rules
Check In: 4PM - Flexible
Check Out: 10AM
Minimum age limit for renters: 23
Maximum occupancy: 8
Nearby Listings
1 of 3
Explore more vacation rentals around Hollister
Show more
houfyProtect revolutionizes your travel experience by removing the need for damage deposits, ensuring a smoother booking process. This innovative approach guarantees a hassle-free journey, making your trips more enjoyable and worry-free. Learn more here
Houfy Connect enhances your travel experience by providing access to a wider range of professionally managed properties through our software partners. This seamless integration ensures you have more choices and real-time availability, making your booking process smoother and more enjoyable. A Houfy Connect charge is applied to cover the essential costs of offering this integrated listings. Learn more here















